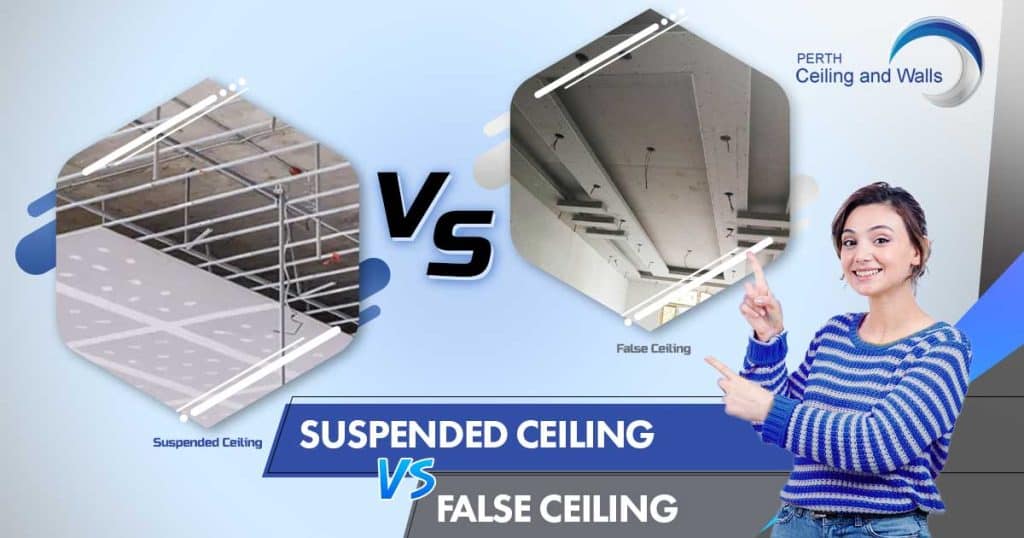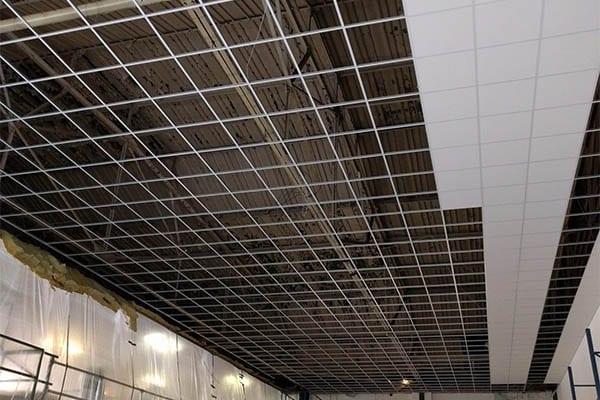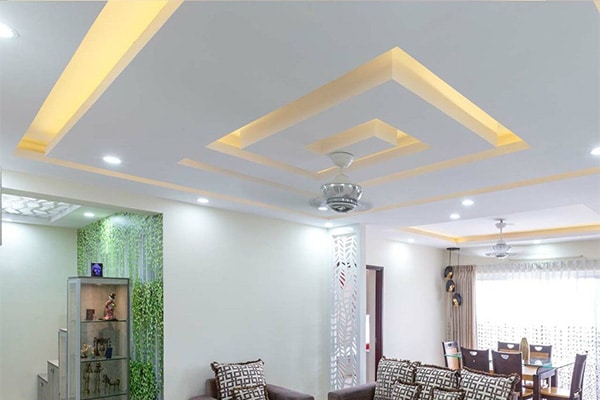
Suspended ceiling vs false ceiling, two terms often used interchangeably, describe ceiling panelling that hangs below the main structural ceiling. Their purpose extends beyond mere aesthetics, playing a crucial role in enhancing acoustics, insulation, and lighting in various settings.
The interchangeable use of the terms suspended ceiling vs false ceiling can lead to confusion. Both involve a secondary ceiling, hung below the structural ceiling, providing a versatile canvas for design and functionality.
These ceilings serve as more than just decorative elements. They contribute significantly to acoustics, insulation, and lighting, making them integral to the overall design and functionality of homes and commercial spaces.
Suspended Ceiling vs False Ceiling: Characteristics and Terminology
Suspended ceilings are often synonymous with dropped ceilings and false ceilings. The interchangeable terminology reflects the commonality in their structure and purpose.
The hallmark of suspended ceilings lies in their hanging mechanism. A metal framework, supported by the main structure, suspends ceiling tiles.
This design choice not only offers flexibility but also facilitates easy access to hidden installations. One primary function of suspended ceilings is concealing Mechanical, Electrical, and Plumbing (MEP) installations.
This not only maintains a polished aesthetic but also ensures easy access for maintenance without disrupting the overall design. While the material cost for suspended ceilings may be higher, the labour and maintenance savings are substantial.
The ease of access to concealed installations simplifies repairs and upgrades, making it a cost-effective choice in the long run. Suspended ceilings play a role in improving HVAC efficiency by reducing unwanted heat transfer across the ceiling.
This not only contributes to energy savings but also enhances the overall comfort of the space.
Suspended Ceiling vs False Ceiling: Construction and Design


The construction of suspended ceilings involves ceiling tiles and a metal framework. This combination allows for easy customisation, making it adaptable to various design preferences.
The gap of 3 to 8 inches between the structural and suspended ceiling is a critical element in the naming conventions. It signifies the space created, providing room for hidden installations and contributing to a clean and professional atmosphere.
Understanding the naming conventions reveals the essence of suspended ceilings – a secondary ceiling creating a gap below the main structural ceiling. This distinction is crucial for professionals and enthusiasts alike in comprehending the design and functionality.
Suspended ceilings contribute significantly to creating a professional atmosphere, and maintaining clean lines while accommodating necessary installations. This makes them a preferred choice for commercial spaces aiming for a polished aesthetic.
The created space between the structural and suspended ceiling is a valuable asset in commercial settings. It allows for the installation of essential workplace components such as light fittings, CCTV, and smoke detectors, optimising functionality.
Suspended Ceiling vs False Ceiling: Key Features and Benefits
Several notable features and benefits of suspended ceilings include:
Aesthetic Benefits
Suspended ceilings enhance room acoustics without encroaching on wall space. The ability to absorb sound contributes to a more pleasant environment.
Additionally, the reduction in heat transfer improves energy efficiency, aligning with modern sustainability goals. Suspended ceilings offer a practical solution for concealing exposed beams and studs.
This not only contributes to a cleaner appearance but also provides a canvas for various design possibilities.
Functional Benefits
Suspended ceilings prove invaluable in concealing visual imperfections like uneven or damaged ceilings. This functional aspect doesn’t compromise their aesthetic contribution, ensuring both beauty and practicality.
Maintenance is simplified with suspended ceilings as the panels can be easily removed, providing quick access to hidden vents and pipes. This feature is particularly beneficial in commercial spaces where efficiency is paramount.
Installation
Suspended ceilings are known for their ease of installation, making them suitable for both office and home environments. The straightforward process facilitates a quick transformation of spaces.
Professionals and DIY enthusiasts alike can appreciate the efficiency of suspended ceiling installations. The simplicity of the process ensures a quick completion, allowing for a swift turnaround in projects.
Maintenance and updates are simplified as ceiling panels can be replaced without dismantling the entire ceiling frame. This flexibility adds to the cost-effectiveness and convenience of suspended ceilings.
Material Variety and Customisation
Suspended ceilings offer a wide array of material choices, designs, and styles. This versatility allows for customisation according to the desired look and feel, catering to diverse aesthetic preferences.
The ability to customise suspended ceilings extends beyond material choices. Design and style options cater to individual preferences, ensuring a harmonious integration with the overall design scheme of a space.
Material variety and customisation options have far-reaching implications. They not only contribute to the aesthetic enhancement of a space but also play a crucial role in functional adaptability, meeting the specific needs of different environments.
Material choice goes beyond aesthetics, impacting the overall efficiency and performance of suspended ceilings. Considerations such as acoustic properties, thermal insulation, and durability are crucial for achieving a balance between visual appeal and functional efficacy.
Inspiring Consideration and Encouraging Innovation
Suspended ceiling vs false ceiling, though used interchangeably, denote the same concept – a secondary ceiling hung below the main structural ceiling. Understanding their characteristics, benefits, and construction elements unveils their importance in both aesthetic and functional aspects of design.
The key takeaway lies in the myriad benefits these ceilings offer – from improved acoustics and energy efficiency to easy maintenance and aesthetic enhancement. Balancing both form and function, suspended ceilings prove to be integral elements in modern design and construction.
The versatility of suspended ceilings makes them suitable for various settings, from residential homes to commercial offices. Their adaptability to different environments showcases their relevance and applicability in diverse architectural contexts.
For architects, designers, and homeowners alike, the consideration of suspended ceilings in design and construction projects is encouraged. Their multifaceted contributions make them valuable assets in achieving a harmonious and efficient living or working environment.
If you are facing issues with sagging ceilings Perth, consider professional repair services by Perth Ceiling and Walls. Addressing structural concerns ensures the longevity and safety of your suspended ceiling, preserving its functionality and aesthetic appeal.
Related articles:
Reviewed by
Aaron Kumar
Aaron Jefferson Kumar. The owner and operator of Perth Ceiling and Walls. With hands-on expertise in plasterboard ceiling and wall repairs and installations, Aaron takes pride in ensuring every project meets the highest standards of quality and craftsmanship. His direct involvement in both the business and the fieldwork positions him as a trusted person on all things related to ceiling and wall solutions.
